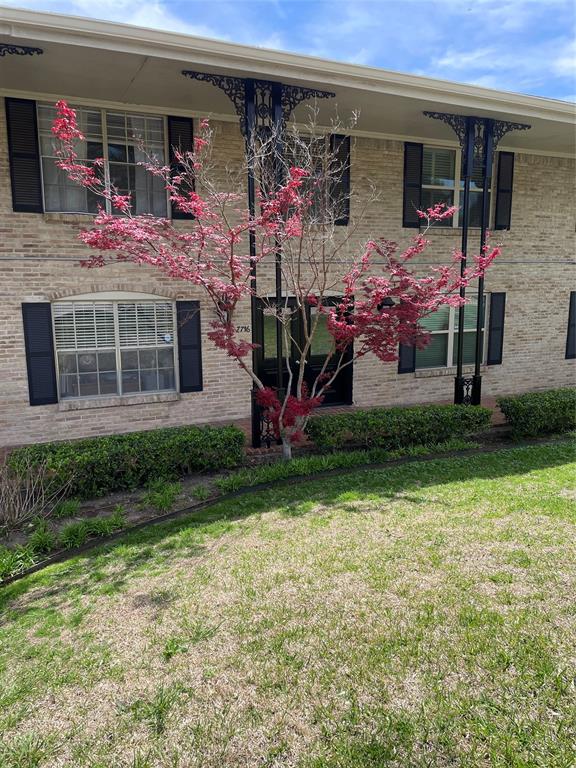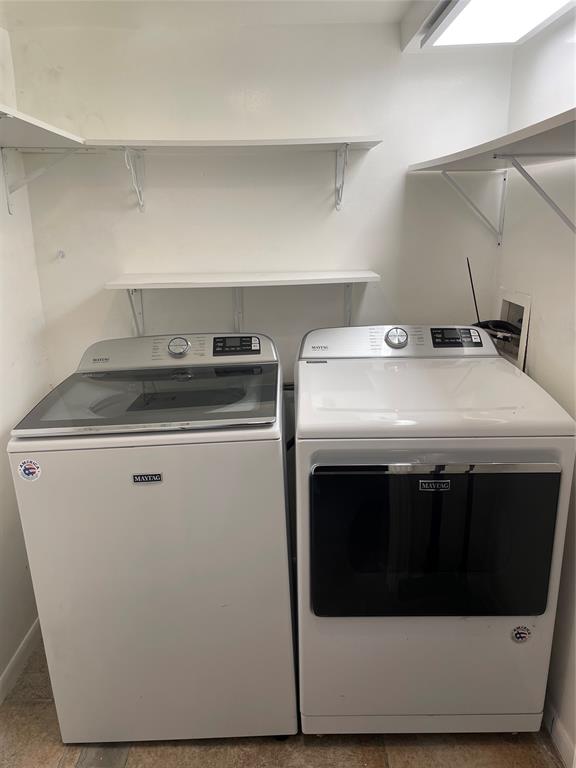Audio narrative 

Description
Welcome home to your pristine and custom remodeled condo. Remodeled by the owners in 2019, no costs were spared. New flooring in bedrooms, granite countertops, designer paint throughout, new windows and appliances, beautiful wainscoting, This end unit provides natural light from the east, west and north. Spacious rooms, huge walk in closets in master and secondary bedroom, bay windows and custom blinds. Large open and covered patio - 20ft x 9ft. Fantastic location, close proximity to notable restaurants, retail and grocery stores. Centrally located to the tollway, interstates, downtown, SMU, hospitals, DFW airport, Northaven Gardens and Northpark shopping center. Northaven hike and bike located across the street, great for nature walks and exercise. Buyers & buyer's agent to verify all information, room dimensions, square footage and school districts. SELLER WILL PAY SIX MONTHS OF HOA DUES!!
Rooms
Interior
Exterior
Lot information
Additional information
*Disclaimer: Listing broker's offer of compensation is made only to participants of the MLS where the listing is filed.
Financial
View analytics
Total views

Down Payment Assistance
Mortgage
Subdivision Facts
-----------------------------------------------------------------------------

----------------------
Schools
School information is computer generated and may not be accurate or current. Buyer must independently verify and confirm enrollment. Please contact the school district to determine the schools to which this property is zoned.
Assigned schools
Nearby schools 
Noise factors

Listing broker
Source
Nearby similar homes for sale
Nearby similar homes for rent
Nearby recently sold homes
7720 Royal Ln A, Dallas, TX 75230. View photos, map, tax, nearby homes for sale, home values, school info...


































